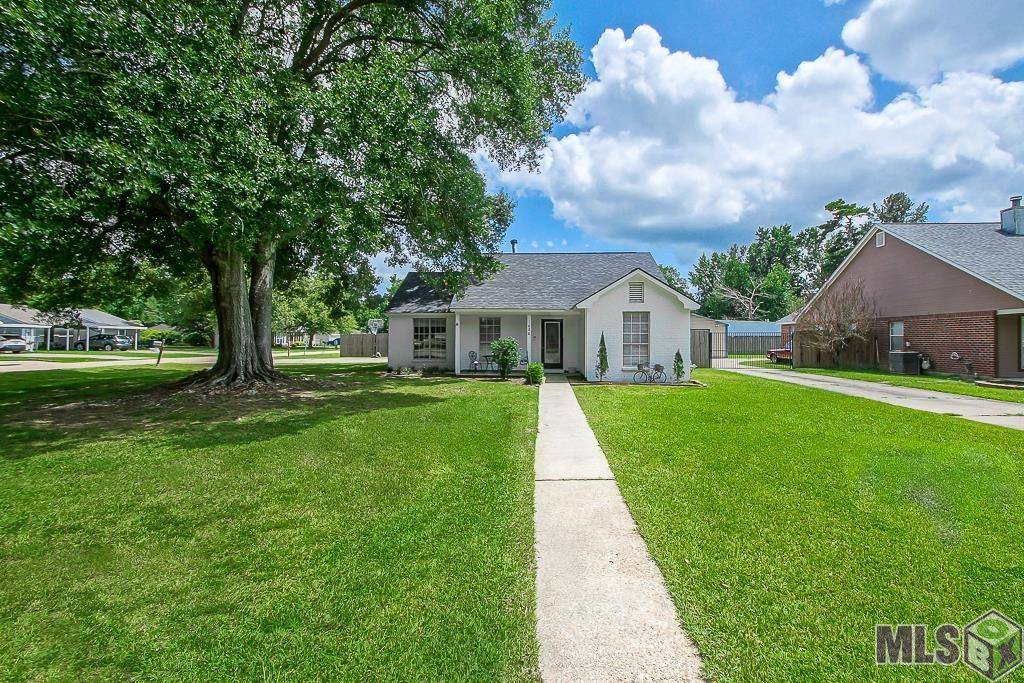$228,900
$229,900
0.4%For more information regarding the value of a property, please contact us for a free consultation.
1626 Weeping Willow Dr Denham Springs, LA 70726
3 Beds
2 Baths
1,450 SqFt
Key Details
Sold Price $228,900
Property Type Single Family Home
Listing Status Sold
Purchase Type For Sale
Square Footage 1,450 sqft
Price per Sqft $157
MLS Listing ID BR2025010896
Sold Date 07/03/25
Style Tudor
Bedrooms 3
Full Baths 2
Year Built 1995
Lot Size 13299.999 Acres
Acres 0.3053
Property Description
Adorable 3 br 2 bath home situated on a corner lot. This home is located in Flood Zone X and has never flooded, the architectural shingles 5 years old as well as the wood fence and the vinyl siding. The home offers a large privacy wood fenced backyard for lots of play space and entertaining. The split floor plan home has wood laminate flooring in the family room, halls and bedrooms, ceramic tile can be found in the kitchen, dining, baths and walk-in laundry room. Carpet is in the closets only. The family room is warmed by a wood burning fireplace and brightened by the front windows offering a view of the mighty oak tree. The flowing plan is a great entertaining space with a large dining room. The kitchen offers stainless gas stove and the dishwasher is stainless as well. The countertop microwave can remain with the home. The snack bar is a great place for homework studies or visiting while preparing a home cooked meal. Call today for your private tour of this incredible home. *Structure square footage nor lot dimensions warranted by Realtor.
Location
State LA
Rooms
Family Room First
Dining Room First
Kitchen First
Interior
Interior Features Bookcases, Double Vanity, Dual Closets, Walk-In Closet(s), Bedroom 1, Bedroom 2, Bedroom 3, Bedroom 4, Bedroom 5, Bedroom 6, Bedroom 7, Bedroom 8, Dining Room, Family Room, Kitchen
Heating Central
Cooling Central Air
Flooring Carpet, Laminate, Tile
Fireplaces Number 1
Fireplaces Type 1 Fireplace
Fireplace true
Appliance Dishwasher, Gas Cooktop, Gas Stove Con
Laundry Electric Dryer Hookup, Washer Hookup
Exterior
Parking Features Carport Rear
Garage false
Building
Foundation Slab
Level or Stories 1
Others
Tax ID 0051243
Acceptable Financing Cash, Conventional, FHA, Rural Development, VA Loan
Listing Terms Cash, Conventional, FHA, Rural Development, VA Loan
Read Less
Want to know what your home might be worth? Contact us for a FREE valuation!

Our team is ready to help you sell your home for the highest possible price ASAP







