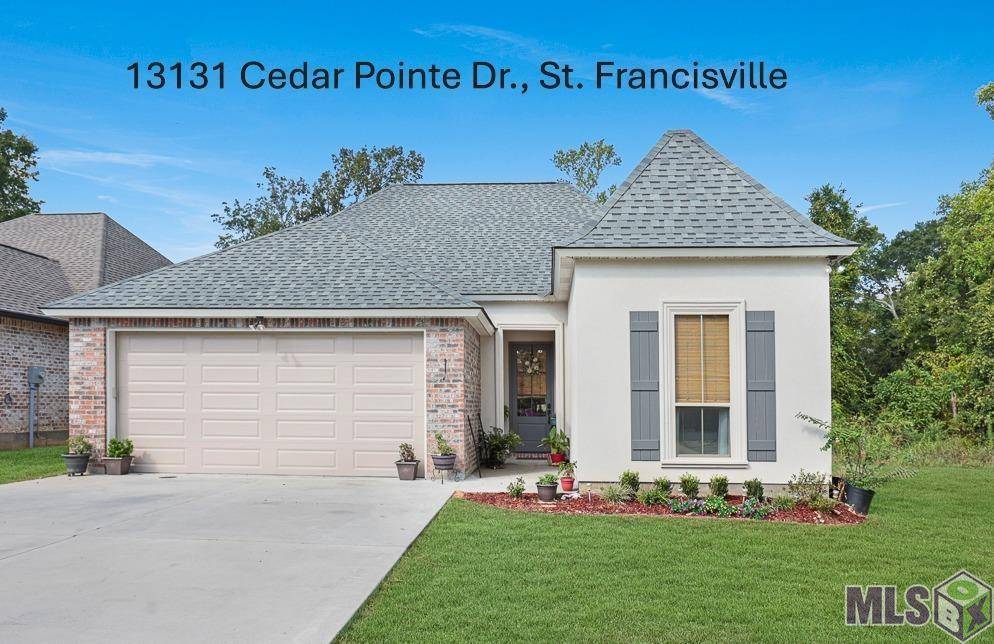$317,000
$318,900
0.6%For more information regarding the value of a property, please contact us for a free consultation.
13131 Cedar Pointe Dr St. Francisville, LA 70775
3 Beds
2 Baths
1,455 SqFt
Key Details
Sold Price $317,000
Property Type Single Family Home
Listing Status Sold
Purchase Type For Sale
Square Footage 1,455 sqft
Price per Sqft $217
MLS Listing ID BR2025006950
Sold Date 07/02/25
Style Traditional
Bedrooms 3
Full Baths 2
HOA Fees $58/ann
Year Built 2019
Lot Size 7750.000 Acres
Acres 0.1779
Property Description
Cedar Pointe Neighborhood!!! Located in the beautiful rolling hills of St. Francisville, this 3BR/2BA Open Floor Plan home has VIEWS of the BACKYARD from the LIVING ROOM, KITCHEN, DINING, and PRIMARY BEDROOM!!!! Few windows face neighbors homes since there is an empty lot to the right of the home. Enjoy the privacy of the back porch just off the Living Room. The kitchen is spacious with plenty of cabinets, granite countertops, large island, and a nice pantry. There are HARDWOOD floors in the main areas of the home including the Primary Bedroom. The Primary Bath offers double vanities with slab granite, a large soaker tub/shower combo, and a walk in closet. Two other bedrooms are located towards the front of the home and share a full bath with slab granite and tub/shower combo. The laundry room is centrally located off the kitchen and offers plenty of storage. Flood zone X. Washer/Dryer, Fridge, and most Furniture is Negotiable.
Location
State LA
Rooms
Kitchen First
Interior
Interior Features High Ceilings, Crown Molding, Double Vanity, Kitchen Island, Walk-In Closet(s), Bathroom 1, Bathroom 2, Bathroom 3, Bedroom 1, Bedroom 2, Bedroom 3, Bedroom 4, Bedroom 5, Bedroom 6, Kitchen, Living Room, Granite Counters
Heating Central
Cooling Central Air
Flooring Wood
Fireplace false
Appliance Dishwasher, Microwave
Laundry Laundry Room, First Level
Exterior
Parking Features Garage
Community Features Park
Garage true
Building
Foundation Slab
Level or Stories 1
Others
Tax ID 20008650AC
Acceptable Financing Cash, Conventional, FHA, Rural Development, VA Loan
Listing Terms Cash, Conventional, FHA, Rural Development, VA Loan
Read Less
Want to know what your home might be worth? Contact us for a FREE valuation!

Our team is ready to help you sell your home for the highest possible price ASAP







