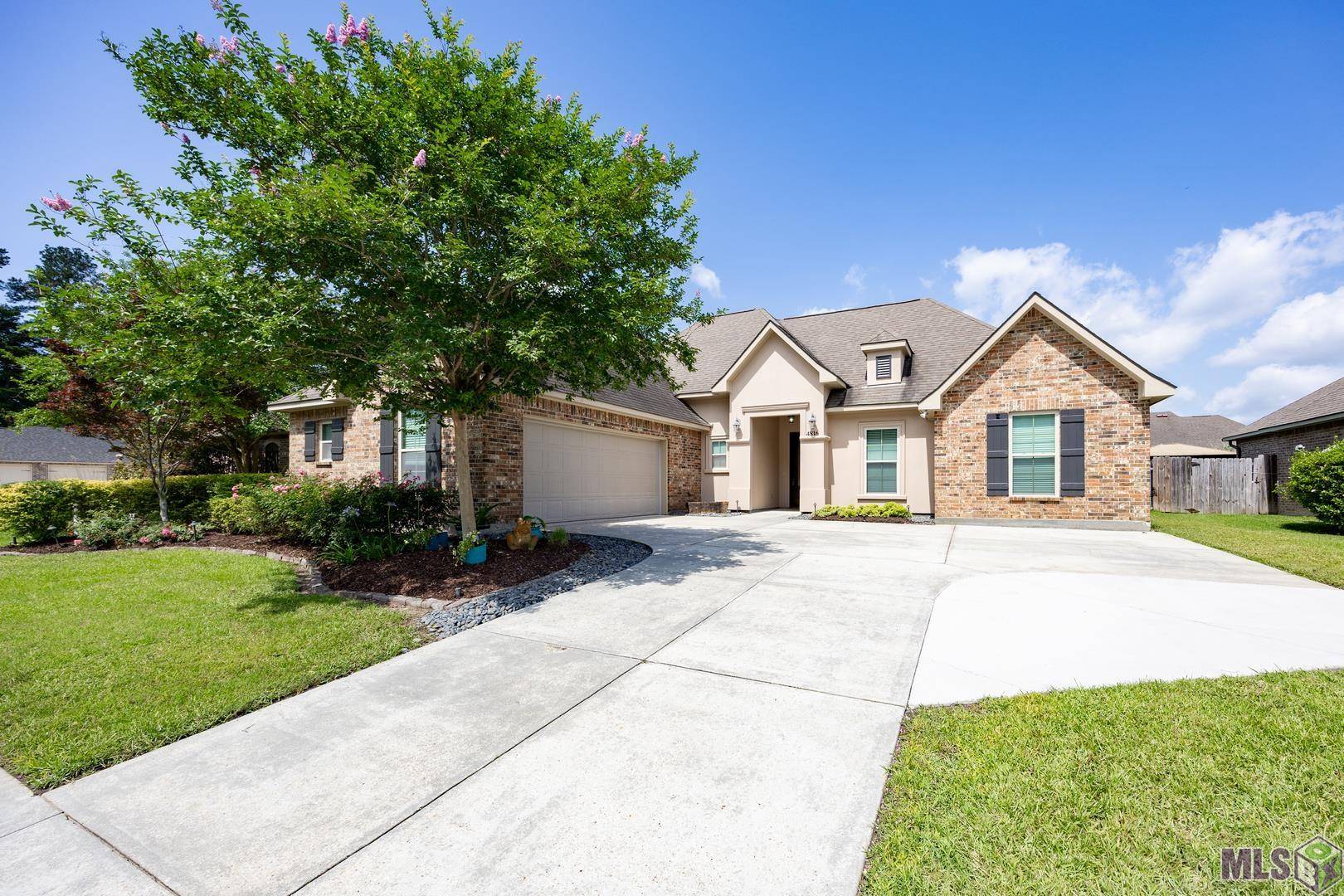$315,000
$319,000
1.3%For more information regarding the value of a property, please contact us for a free consultation.
4816 Harbor Ln Greenwell Springs, LA 70739
4 Beds
2 Baths
1,954 SqFt
Key Details
Sold Price $315,000
Property Type Single Family Home
Listing Status Sold
Purchase Type For Sale
Square Footage 1,954 sqft
Price per Sqft $161
MLS Listing ID BR2025009522
Sold Date 06/25/25
Style Traditional
Bedrooms 4
Full Baths 2
HOA Fees $33/ann
Year Built 2014
Property Description
Lovely 4-bedroom home in Central with an office! The open & well-lit living room has wood floors, high ceilings, crown molding and a ventless, gas fireplace. It adjoins the large dining area and well-designed kitchen featuring stainless steel appliances, granite countertops, walk-in pantry, and counter bar with seating. The split floorplan perfectly separates the bedrooms, creating a private primary bedroom suite! Adjoining the luxurious primary is a dream ensuite bath with custom shower by Bath Fitter with life-time warranty and a walk-in closet with custom, professionally designed built-in storage and drawers! The entire interior has been freshly painted and outfitted with Blink security cameras. Stepping outside, you will find a covered porch and deck and outdoor fireplace, 4 raised garden beds awaiting your summer garden, & a large, fenced yard with gate. The oversized garage has organized storage complete with an extended driveway. The quiet subdivision offers a playground and is minutes away from the Frenchtown BREC park. Don't forget the highly rated Central Schools! This one checks all the boxes so schedule your showing today!
Location
State LA
Rooms
Dining Room First
Kitchen First
Interior
Interior Features High Ceilings, Crown Molding, Double Vanity, Walk-In Closet(s), Bedroom 1, Bedroom 2, Bedroom 3, Bedroom 4, Bedroom 5, Bedroom 6, Dining Room, Kitchen, Living Room, Granite Counters
Heating Central
Cooling Central Air
Flooring Carpet, Tile, Wood
Fireplaces Number 1
Fireplaces Type 1 Fireplace, Gas Log, Ventless
Fireplace true
Appliance Dishwasher, Electric Cooktop, Microwave
Exterior
Exterior Feature Lighting
Parking Features Garage
Community Features Playground
Garage true
Building
Foundation Slab
Level or Stories 1
Others
Tax ID 2702541
Acceptable Financing Cash, Conventional, FHA, Rural Development, VA Loan
Listing Terms Cash, Conventional, FHA, Rural Development, VA Loan
Special Listing Condition Third Party Approval
Read Less
Want to know what your home might be worth? Contact us for a FREE valuation!

Our team is ready to help you sell your home for the highest possible price ASAP







