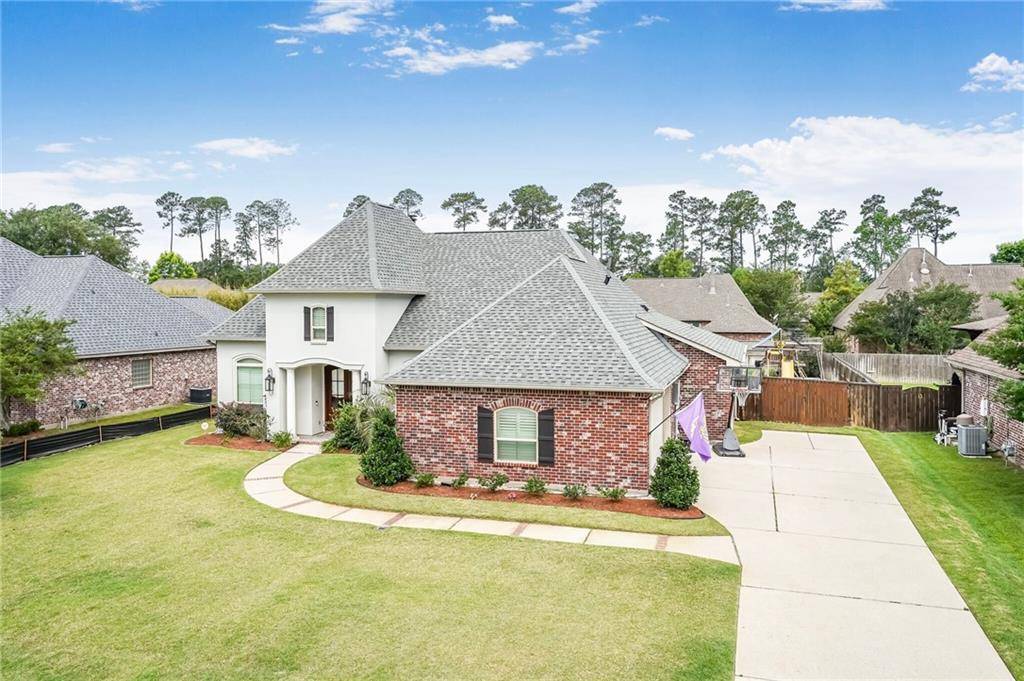$630,000
$640,000
1.6%For more information regarding the value of a property, please contact us for a free consultation.
1067 Scarlet Oak Lane Mandeville, LA 70448
5 Beds
3 Baths
2,767 SqFt
Key Details
Sold Price $630,000
Property Type Single Family Home
Listing Status Sold
Purchase Type For Sale
Square Footage 2,767 sqft
Price per Sqft $227
Subdivision The Woodlands
MLS Listing ID NO2504355
Sold Date 06/23/25
Style French
Bedrooms 5
Full Baths 3
HOA Fees $93/qua
Year Built 2005
Lot Size 12600.000 Acres
Acres 0.2893
Property Description
Incredible updates welcome you at the storm-rated Metal Front Door! Kitchen beautifully renovated with Wolf Gas Cooktop, Bosch Double Ovens & Microwave, Quartz Countertops & more! Roof Replaced 2021! A/C Units replaced 2019! Custom Closets throughout the home & Built-in Drop Zone in Garage are just the beginning of the wonderful organizational add-ons! Laundry Room expanded & shelving added! Both Hall Baths renovated with Koehler fixtures! All Windows replaced 2021! Fireplace improved with built-ins on either side & marble tiles! Tankless Water Heater added 2024! This one-story features excellent floorplan leading outdoors to an amazing oasis: gorgeous Salt-water Heated Pool includes waterfall with superior Glass Media Filter by Oasis Pools installed 2019! Additional high-end covered Patio with Cool-Vue Shades expand the extraordinary entertainment area! Grilling station; playground equipment, Garden Shed remain! French Drains in rear yard allow everyone to enjoy the backyard even after heavy rains! Rear Yard Vehicular Access!!! Be the first to tour this beauty!
Location
State LA
Interior
Interior Features Bedroom 1, Bedroom 2, Bedroom 3, Bedroom 4, Den, Dining Room, Entrance Foyer, Kitchen
Heating Central
Cooling Central Air
Fireplaces Type Gas Log
Fireplace true
Appliance Dishwasher, Disposal, Microwave
Laundry Laundry Room
Exterior
Parking Features Attached, Garage, RV Access/Parking
Pool In Ground
Community Features Gated
Roof Type Composition
Garage true
Building
Foundation Slab
Level or Stories 1
Others
Tax ID 1121408456
Read Less
Want to know what your home might be worth? Contact us for a FREE valuation!

Our team is ready to help you sell your home for the highest possible price ASAP







