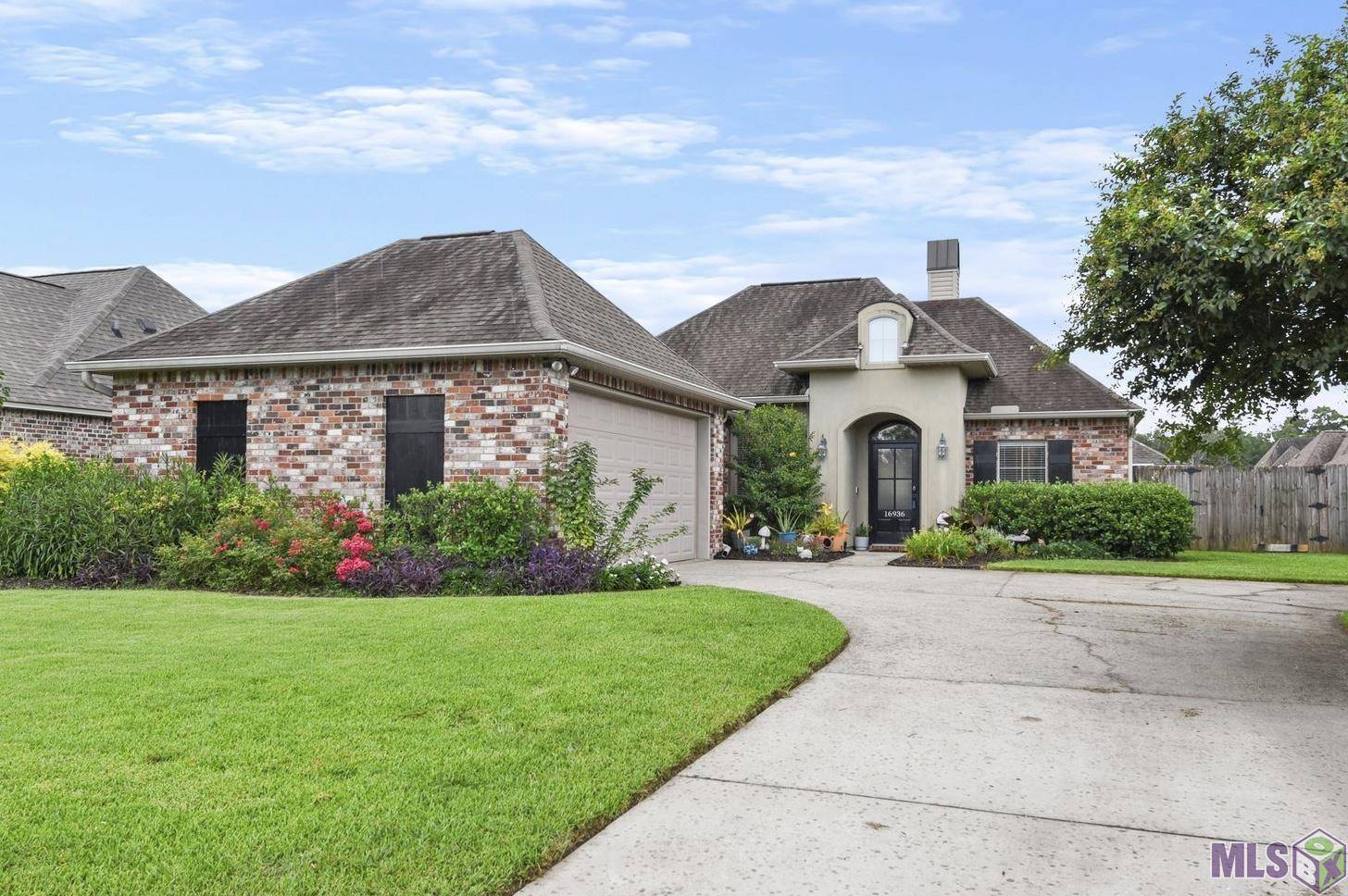$250,000
$255,000
2.0%For more information regarding the value of a property, please contact us for a free consultation.
16936 Lynnwood Ave Greenwell Springs, LA 70739
3 Beds
2 Baths
1,461 SqFt
Key Details
Sold Price $250,000
Property Type Single Family Home
Listing Status Sold
Purchase Type For Sale
Square Footage 1,461 sqft
Price per Sqft $171
MLS Listing ID BR2025008049
Sold Date 06/20/25
Style French
Bedrooms 3
Full Baths 2
HOA Fees $10/ann
Year Built 2006
Lot Size 9450.000 Acres
Acres 0.2169
Property Description
Walking into this home you will be greeted with high ceilings, crown molding and an open floor plan. This beautiful 3 bedroom, 2 bath home in Amber Lakes features a split floor plan and a great location! The kitchen is open to the dining room and living room. The kitchen boasts granite countertops and stainless steel appliances, complemented by gorgeous concrete flooring in the foyer, kitchen, dining area and living room. The living room features a wall of windows and a gas log fireplace with built-ins. The master suite over looks the backyard and offers double vanities, a water closet, a separate large soaking tub and shower, a huge walk-in closet. There is a precious detached bonus room measuring 11X11 in the back yard, perfect for an office, game room or man cave. The covered patio is the perfect place to enjoy your morning coffee! Located right off Hooper Rd., this property is located in Flood Zone X, close to numerous restaurants and shopping venues, and is zoned for Central schools!
Location
State LA
Rooms
Dining Room First
Kitchen First
Interior
Interior Features High Ceilings, Double Vanity, Separate Shower, Walk-In Closet(s), Bedroom 1, Bedroom 2, Bedroom 3, Bedroom 4, Bedroom 5, Bedroom 6, Bedroom 7, Bonus Room, Dining Room, Kitchen, Living Room, Granite Counters
Heating Central
Cooling Central Air
Flooring Carpet, Concrete
Fireplaces Number 1
Fireplaces Type 1 Fireplace
Fireplace true
Appliance Dishwasher, Electric Cooktop, Microwave, Refrigerator
Exterior
Parking Features Garage
Garage true
Building
Foundation Slab
Level or Stories 1
Others
Tax ID 2448963
Acceptable Financing Cash, Conventional, FHA, Rural Development, VA Loan
Listing Terms Cash, Conventional, FHA, Rural Development, VA Loan
Read Less
Want to know what your home might be worth? Contact us for a FREE valuation!

Our team is ready to help you sell your home for the highest possible price ASAP







