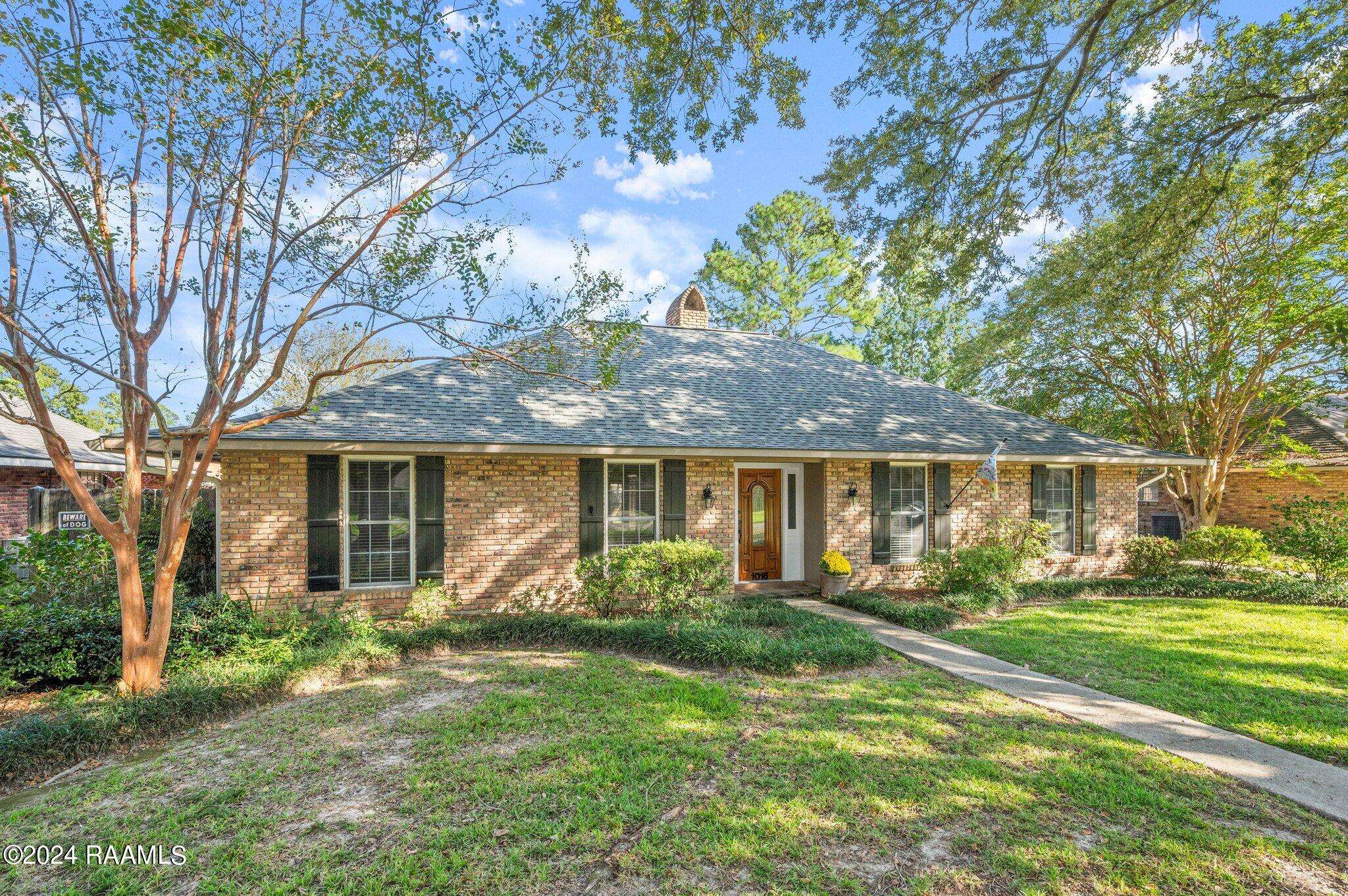$315,000
$315,000
For more information regarding the value of a property, please contact us for a free consultation.
1016 Rue Desiree Baton Rouge, LA 70810
3 Beds
2.5 Baths
1,992 SqFt
Key Details
Sold Price $315,000
Property Type Single Family Home
Sub Type Detached Single Family
Listing Status Sold
Purchase Type For Sale
Square Footage 1,992 sqft
Price per Sqft $158
Subdivision Iberville Terrace
MLS Listing ID 24009594
Sold Date 03/07/25
Style Traditional
Bedrooms 3
Full Baths 2
Half Baths 1
Lot Size 12000.000 Acres
Acres 0.2755
Property Sub-Type Detached Single Family
Property Description
Welcome to your stunning dream home in Iberville Terrace! This 3-bedroom, 2.5-bathroom gem is located in a prime location and has been completely painted on the inside. Situated on a spacious lot with impeccable curb appeal and a driveway electric gate, this home features a semi-open concept floor plan, interior brick walls and three separate sitting areas. The elongated kitchen is flanked by a quaint sitting area at one end and the dinette area at the other end with an attached bay window banquette offering plenty of sunlight. The lovely custom cypress cabinets adorn the newly installed exquisite quartz countertops, new tile backsplash, new kitchen sink, new faucet and new knobs/pulls. This kitchen offers and spacious double door pantry as well as a large walk-in pantry. The large living room is open to the dining area yet cozy due to an oversized deep real brick fireplace and built-ins. A third sitting area is located off of the living room with custom cypress built-ins and plenty of sunlight via several windows. The primary suite offers two separate closets, a beautiful bathroom with a walk-in shower. Two additional bedrooms utilize a bathroom, perfect for guests or family. Take advantage of the outside storage room. Located within walking distance to the neighborhood BREC park, tennis courts, playground, baseball field, and a short drive to Perkins Rowe and Mall of Louisiana. Flood zone X.
Location
State LA
Interior
Interior Features Ceiling Fan(s), Separate Shower, Bookcases, Built-in Features, Crown Molding, Double Vanity, Dual Closets, Walk-in Pantry, Walk-In Closet(s), Granite Counters, Quartz Counters, Tile Counters
Heating Central
Cooling Central Air
Flooring Carpet, Tile, Wood Laminate
Fireplaces Number 1
Fireplaces Type 1 Fireplace, Gas, Masonry, Wood Burning
Fireplace true
Appliance Built-In Electric Oven, Dishwasher, Disposal, Gas Cooktop, Microwave, Gas Stove Con
Laundry Electric Dryer Hookup, Washer Hookup, Gas Dryer Hookup
Exterior
Exterior Feature Lighting, Rear Yard Access
Parking Features Attached, Carport, Open
Garage Spaces 2.0
Community Features Park, Playground
Utilities Available Cable Available, Cable Connected, Fiber Ready
Roof Type Composition
Total Parking Spaces 2
Garage false
Building
Foundation Slab
Sewer Public Sewer
Water Public
Level or Stories 1
Schools
Elementary Schools Call School Board
Middle Schools Call School Board
High Schools Call School Board
Others
Tax ID 2053268
Acceptable Financing Cash, Conventional, FHA, Private Financing Available, VA Loan
Listing Terms Cash, Conventional, FHA, Private Financing Available, VA Loan
Special Listing Condition Arms Length
Read Less
Want to know what your home might be worth? Contact us for a FREE valuation!

Our team is ready to help you sell your home for the highest possible price ASAP







