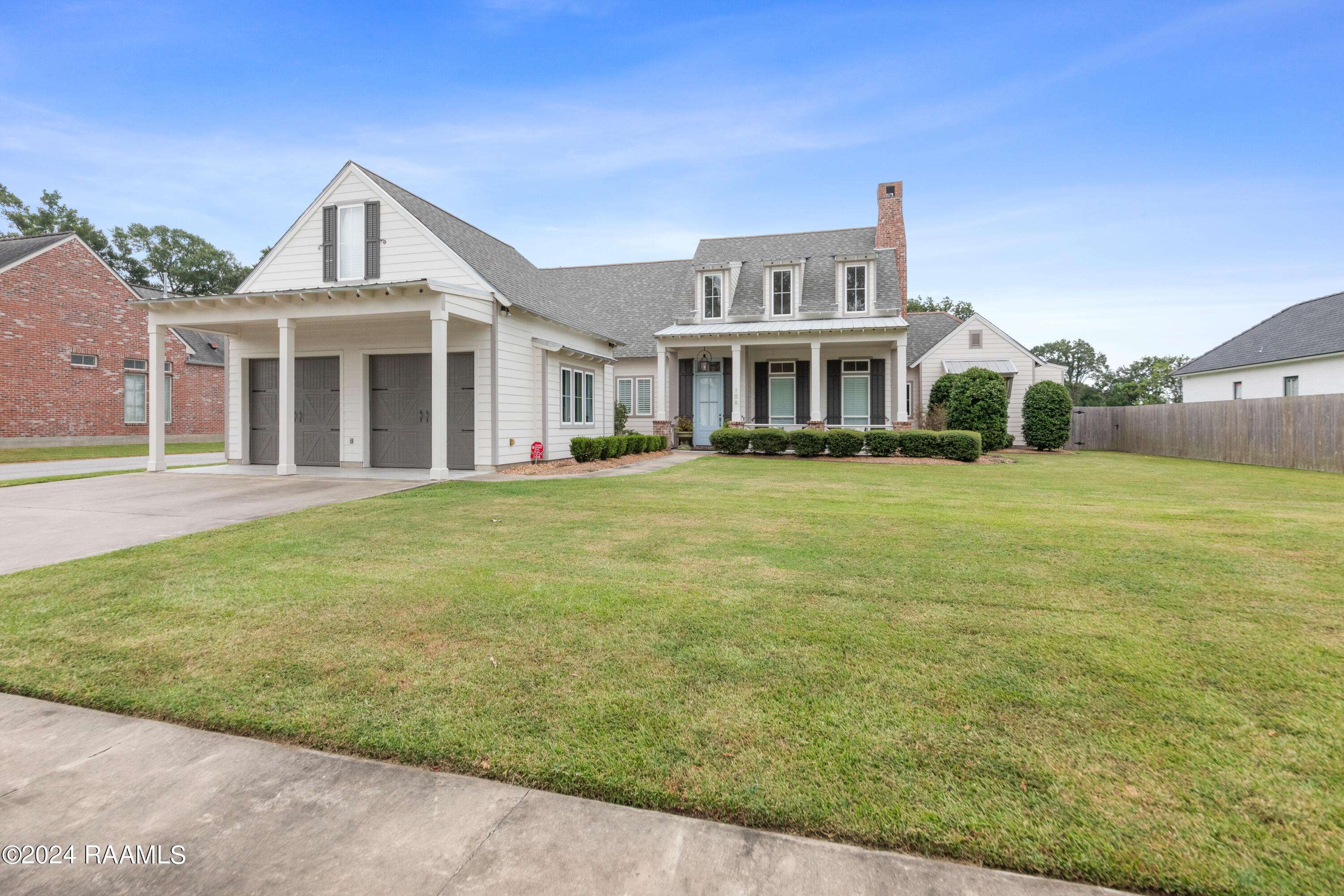$749,000
$749,000
For more information regarding the value of a property, please contact us for a free consultation.
106 Fallow LN Broussard, LA 70518
4 Beds
5 Baths
3,249 SqFt
Key Details
Sold Price $749,000
Property Type Single Family Home
Sub Type Detached Single Family
Listing Status Sold
Purchase Type For Sale
Square Footage 3,249 sqft
Price per Sqft $230
Subdivision The Reserve Estates
MLS Listing ID 24010652
Sold Date 12/30/24
Style Modern Farm House
Bedrooms 4
Full Baths 4
Half Baths 2
HOA Fees $110/ann
Year Built 2016
Property Sub-Type Detached Single Family
Property Description
Discover the charm of this modern farmhouse with a touch of flair, nestled in The Reserve Estates. This thoughtfully designed home features an open floor plan with 4 bedrooms and 4 1/2 baths. Perfect for both cozy family living and lavish entertaining, this home boasts all the custom finishes and details that you would expect from a custom home. Enjoy intricate millwork, antique wood beams, wood floors, and a stunning cathedral ceiling in the living room. The expansive kitchen, with its walk-in pantry, custom cabinetry, and leathered granite countertops, is a chef's dream. It also includes a brick surround on the range, a fully tiled custom hood, and ample storage with open shelving and large drawers. Top-of-the-line appliances, such as the Bertazzoni 6-burner gas range complement the space, along with a dedicated coffee and microwave bar. Featuring a split bedroom layout that offers privacy for the primary suite and office. Upstairs, a bonus room with a full bath provides versatile options for a guest room, recreation area, or craft space. The master bedroom opens to an outdoor dining area with a serene backyard view, and the master bath is a true retreat with a barrel arch ceiling, a freestanding soaking tub, and an open-air custom shower. Ship-lapped walls and mirrored his-and-hers vanities add to the luxurious feel. Step outside to the expansive outdoor living room, complete with a fireplace, a gas grill, and outdoor restroom, perfect outdoor dining and entertaining. Located in a gated, private neighborhood, this home offers access to a community pool, pavilion, and over 8 acres of protected nature areas with walking trails, ponds, and mature trees. Additionally, the home is equipped with a new whole-home generator, ensuring comfort during any power outages.
Location
State LA
Interior
Interior Features Ceiling Fan(s), Soaking Tub, Separate Shower, High Ceilings, Beamed Ceilings, Bookcases, Built-in Features, Cathedral Ceiling(s), Computer Nook, Crown Molding, Double Vanity, Kitchen Island, Multi-Head Shower, Office, Other, Special Bath, Standalone Tub, Varied Ceiling Heights, Vaulted Ceiling(s), Walk-in Pantry, Walk-In Closet(s), Granite Counters, Stone Counters, Quartz Counters
Heating 2 or More Units, Central
Cooling Multi Units, Central Air
Flooring Carpet, Stained/Scored Concrete, Tile, Wood
Fireplaces Number 2
Fireplaces Type 2 Fireplaces, Gas, Gas Log, Outside
Equipment Generator
Fireplace true
Appliance Dishwasher, Disposal, Gas Cooktop, Gas Range, Microwave, Refrigerator, Electric Stove Con, Plumbed For Ice Maker
Laundry Electric Dryer Hookup, Washer Hookup
Exterior
Exterior Feature Outdoor Grill, Outdoor Kitchen, Lighting, Rear Yard Access
Parking Features Attached, Garage
Garage Spaces 2.0
Community Features Pool, Gated, Park
Utilities Available Cable Available, Cable Connected, Fiber Available
Roof Type Composition
Total Parking Spaces 2
Garage true
Building
Foundation Slab
Sewer Public Sewer
Water Public
Level or Stories 2
Schools
Elementary Schools Martial Billeaud
Middle Schools Broussard
High Schools Comeaux
Others
Tax ID 6155312
Acceptable Financing Cash, Conventional, FHA
Listing Terms Cash, Conventional, FHA
Special Listing Condition Arms Length
Read Less
Want to know what your home might be worth? Contact us for a FREE valuation!

Our team is ready to help you sell your home for the highest possible price ASAP







