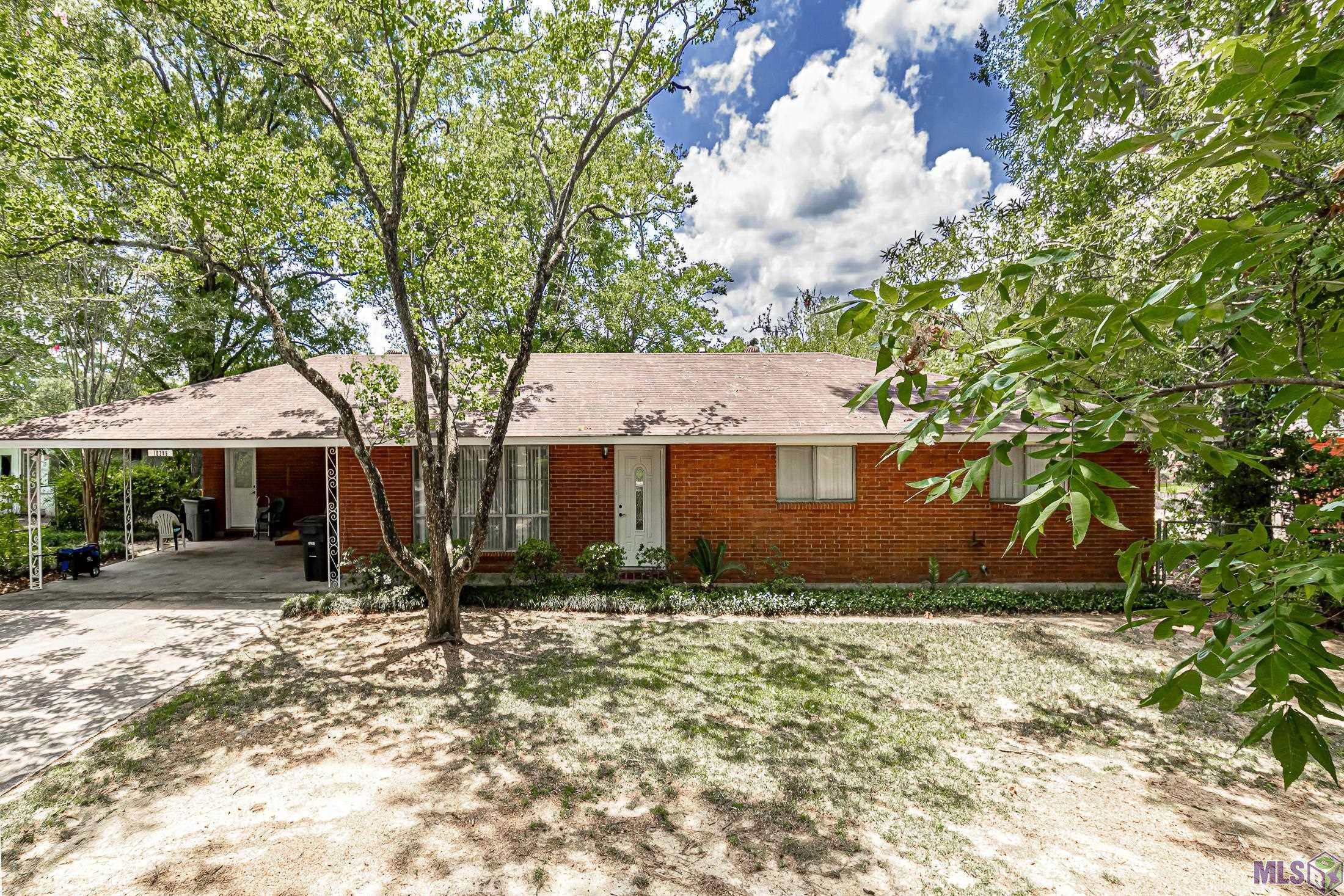$180,000
$194,000
7.2%For more information regarding the value of a property, please contact us for a free consultation.
10346 Moss Lea Dr Baton Rouge, LA 70818
3 Beds
2 Baths
1,639 SqFt
Key Details
Sold Price $180,000
Property Type Single Family Home
Sub Type Detached Single Family
Listing Status Sold
Purchase Type For Sale
Square Footage 1,639 sqft
Price per Sqft $109
Subdivision Tanglewood
MLS Listing ID BR2023010798
Sold Date 02/20/24
Style Traditional
Bedrooms 3
Full Baths 2
Year Built 1963
Lot Size 17859.600 Acres
Acres 0.41
Property Sub-Type Detached Single Family
Property Description
Back on Market due to Buyer inability to obtain Financing. Post Buyer Inspection Disclosure: The Seller is willing to set aside some funds in escrow at the Act of Sale, to be used to install a new MoDad system and for HVAC improvements after the sale closes. Seller paid receipts for plumbing and water heater repairs are also in Documents. This wonderful one owner home is located on a quiet street in the Central Community School System. There is easy access to shopping, medical facilities, restaurants, schools and parks. The updated kitchen features slab granite countertops, beautiful custom cabinets, soft closing drawers, and upgraded appliances. Seller replaced the roof in 2015 and HVAC in 2016. An open floor plan living-dining-kitchen is bright and spacious; perfect to entertain family and friends. The primary bedroom includes an en suite bathroom. Other amenities make this home stand out: a large combo pantry/laundry room, a private covered patio, a Morgan craft/workshop building (12 X 24), an additional storage building, and a fenced, landscaped backyard.
Location
State LA
Interior
Heating Central
Cooling Central Air
Flooring Carpet, Tile
Fireplace false
Appliance Electric Stove Con
Laundry Electric Dryer Hookup, Washer Hookup
Exterior
Parking Features Carport
Utilities Available Cable Connected
Garage false
Building
Foundation Slab
Sewer Septic Tank
Water Public
Level or Stories 1
Others
Tax ID 01910396
Acceptable Financing Cash, Conventional, FHA, Rural Development, VA Loan
Listing Terms Cash, Conventional, FHA, Rural Development, VA Loan
Read Less
Want to know what your home might be worth? Contact us for a FREE valuation!

Our team is ready to help you sell your home for the highest possible price ASAP







