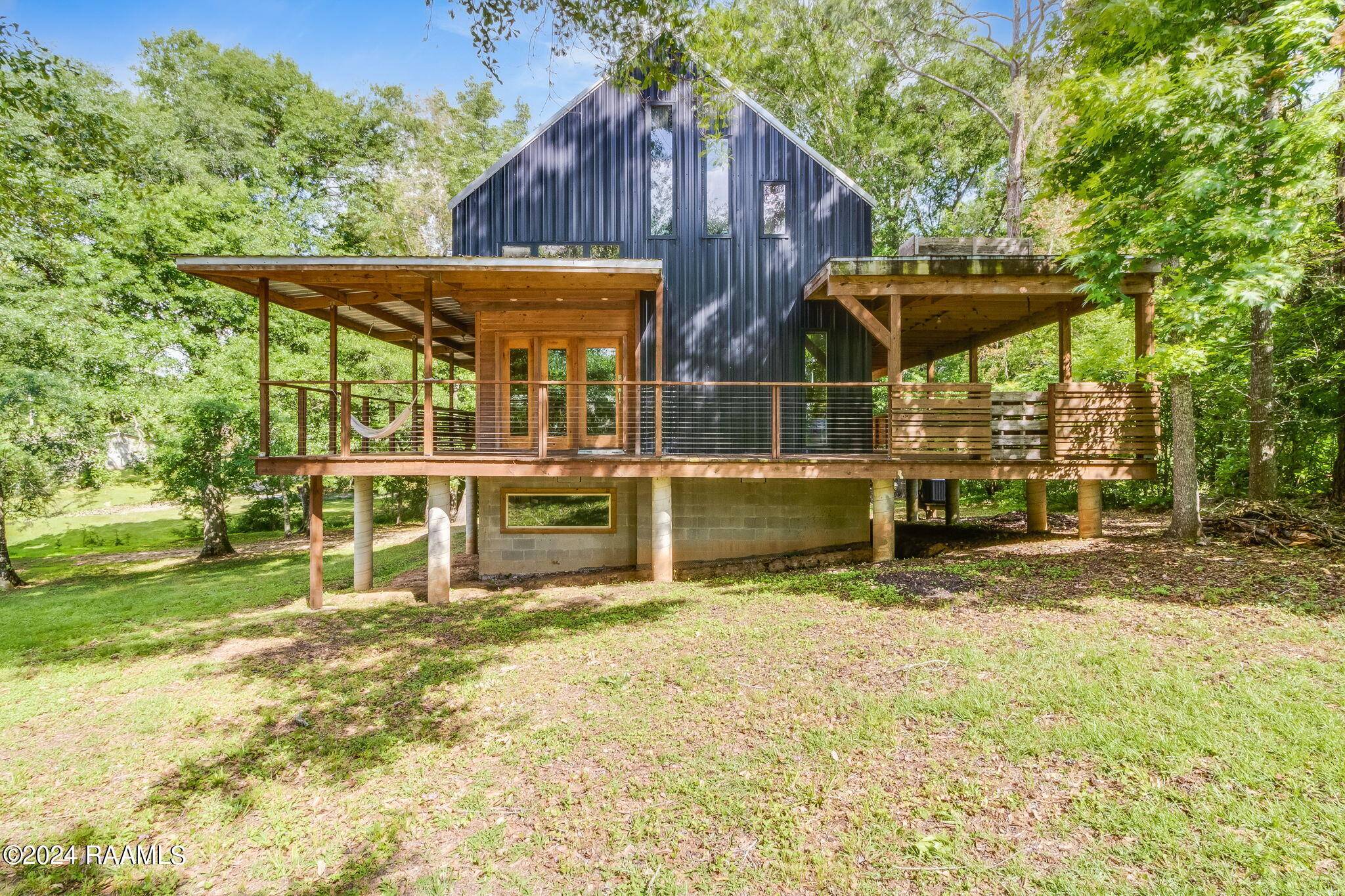$355,000
$375,000
5.3%For more information regarding the value of a property, please contact us for a free consultation.
99 Hidden Hills RD Arnaudville, LA 70512
3 Beds
2 Baths
1,960 SqFt
Key Details
Sold Price $355,000
Property Type Single Family Home
Sub Type Detached Single Family
Listing Status Sold
Purchase Type For Sale
Square Footage 1,960 sqft
Price per Sqft $181
Subdivision Hidden Hills Lake
MLS Listing ID 24004076
Sold Date 07/15/24
Bedrooms 3
Full Baths 2
HOA Fees $52/ann
Lot Size 25067.760 Acres
Acres 0.5755
Property Sub-Type Detached Single Family
Property Description
undefined A nature enthusiasts' dreams will come true in the Hidden Hills Community. Head down to the lake for a day of fishing, kayaking, or take a walk around the 1 mile nature trail surrounding the water. The friendly neighborhood is known to feel like a small fishing village, with cabins and artsy homes tucked throughout. Effortlessly entertain guests, or simply watch the sunrise from the hammock on the wrap around wooden porch. The open flow from the living room to the kitchen area encourages family time and dinner parties. The kitchen includes stainless steel appliances, a gas stove and a walk-in pantry. The refurbished hardwood countertops also serve as bar seating, with gorgeous resin pour details flowing down the center of the wood. And there's more! A beautiful spiral staircase descends into your very own mancave or kid's cove! The perfect spot for watching sporting events and/or having movie night. This corner lot contemporary home is a must see! Schedule your showing today!
Location
State LA
Interior
Interior Features Ceiling Fan(s), High Ceilings, Beamed Ceilings, Cathedral Ceiling(s), Crown Molding, Standalone Tub, Walk-in Pantry, Walk-In Closet(s), Other Counters
Heating Central
Cooling Central Air
Flooring Wood
Fireplace false
Appliance Dishwasher, Dryer, Gas Range, Refrigerator, Washer
Laundry Electric Dryer Hookup, Washer Hookup
Exterior
Exterior Feature Lighting, Rear Yard Access
Parking Features Open
Garage Spaces 2.0
Community Features Gated, Other, Park, Playground
Utilities Available Propane
Waterfront Description Lake,Walk To
View Y/N true
View Water
Roof Type Metal
Total Parking Spaces 2
Garage false
Building
Foundation Pillar/Post/Pier
Sewer Mechan Sewer
Water Comm Water
Level or Stories 3
Schools
Elementary Schools Sunset
Middle Schools Sunset
High Schools Beau Chene
Others
Tax ID 0300799575
Acceptable Financing Cash, Conventional, FHA, Rural Development, VA Loan
Listing Terms Cash, Conventional, FHA, Rural Development, VA Loan
Special Listing Condition Arms Length
Read Less
Want to know what your home might be worth? Contact us for a FREE valuation!

Our team is ready to help you sell your home for the highest possible price ASAP







