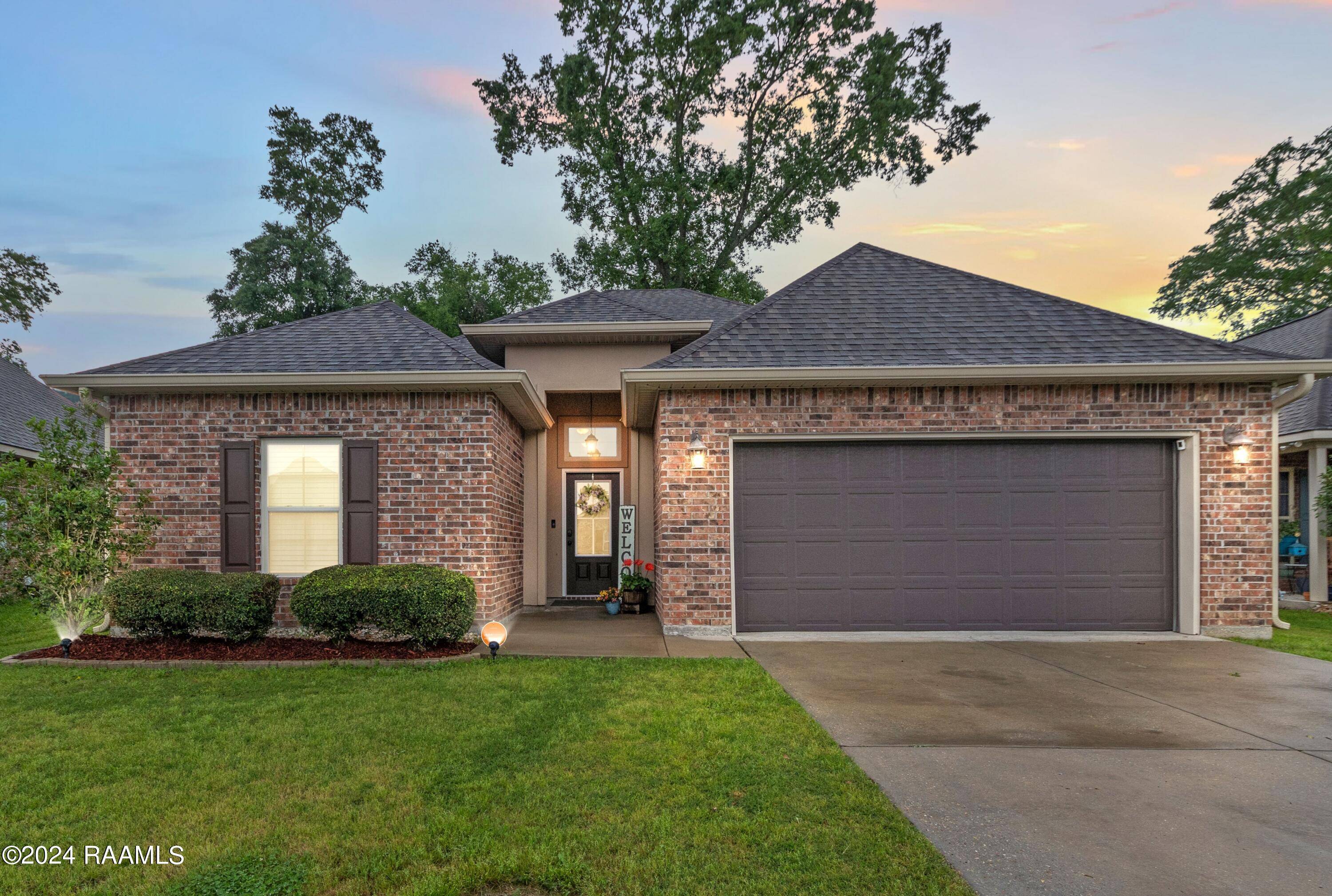$235,000
$235,500
0.2%For more information regarding the value of a property, please contact us for a free consultation.
323 Elwick DR Lafayette, LA 70507
3 Beds
2 Baths
1,689 SqFt
Key Details
Sold Price $235,000
Property Type Single Family Home
Sub Type Detached Single Family
Listing Status Sold
Purchase Type For Sale
Square Footage 1,689 sqft
Price per Sqft $139
Subdivision Moss Bluff
MLS Listing ID 24003410
Sold Date 06/20/24
Style Modern
Bedrooms 3
Full Baths 2
HOA Fees $40/qua
Property Sub-Type Detached Single Family
Property Description
Sellers are offering $5000.00 in closing cost with acceptable offer.Welcome to the Moss Bluff Subdivision! This charming home offers 3 bedrooms and 2 bathrooms, spread across a spacious 1689 square feet. The heart of the home is the kitchen, which seamlessly opens up to the living and dining areas, creating a perfect space for entertaining.The kitchen is a chef's dream, boasting ample granite countertops, a custom backsplash, gas stove and a large sink. The master bedroom is generously sized and features an en-suite bathroom. The master bath is equipped with a large walk in closet, dual sinks, a relaxing garden tub, and a separate shower.The other bedrooms are also spacious with ample closet space, ensuring comfort and convenience for everyone in the household.Step outside into the backyard and discover a tranquil oasis. The large and peaceful yard provides the perfect setting for outdoor activities, relaxation, and entertaining guests.Conveniently located near Walmart, Super-One, Amazon, and tons of local restaurants, you'll have easy access to shopping and amenities. Additionally, this home is just a short walk away from the community pool, playground, and fishing pond, offering opportunities for leisure and recreation right at your doorstep.This home is also zoned for Lafayette Renaissance Charter Academy and Lafayette Renaissance Charter High School.Don't miss out on this fantastic opportunity to make Moss Bluff Subdivision your new home. Schedule a showing today and experience the best of comfortable living in a prime location.The other bedrooms are also spacious with ample closet space, ensuring comfort and convenience for everyone in the household.Step outside into the backyard and discover a tranquil oasis. The large and peaceful yard provides the perfect setting for outdoor activities, relaxation, and entertaining guests.Conveniently located near Walmart, Super-One, Amazon, and tons of local restaurants, you'll have easy access to shopping and amenities. Additionally, this home is just a short walk away from the community pool, playground, and fishing pond, offering opportunities for leisure and recreation right at your doorstep.This home is also zoned for Lafayette Renaissance Charter Academy and Lafayette Renaissance Charter High School.Don't miss out on this fantastic opportunity to make Moss Bluff Subdivision your new home. Schedule a showing today and experience the best of comfortable living in a prime location. The other bedrooms are also spacious with ample closet space, ensuring comfort and convenience for everyone in the household.
Step outside into the backyard and discover a tranquil oasis. The large and peaceful yard provides the perfect setting for outdoor activities, relaxation, and entertaining guests.
Conveniently located near Walmart, Super-One, Amazon, and tons of local restaurants, you'll have easy access to shopping and amenities. Additionally, this home is just a short walk away from the community pool, playground, and fishing pond, offering opportunities for leisure and recreation right at your doorstep.
This home is also zoned for Lafayette Renaissance Charter Academy and Lafayette Renaissance Charter High School.
Don't miss out on this fantastic opportunity to make Moss Bluff Subdivision your new home. Schedule a showing today and experience the best of comfortable living in a prime location.
Location
State LA
Interior
Interior Features Ceiling Fan(s), Separate Shower, High Ceilings, Computer Nook, Double Vanity, Varied Ceiling Heights, Walk-In Closet(s), Granite Counters
Heating Central, Natural Gas
Cooling Central Air
Flooring Carpet, Tile
Fireplace false
Appliance Dishwasher, Disposal, Gas Range, Microwave
Laundry Electric Dryer Hookup, Washer Hookup
Exterior
Exterior Feature Lighting
Parking Features Garage, Garage Faces Front
Garage Spaces 2.0
Community Features Pool, Playground
Waterfront Description Pond,Walk To
Roof Type Composition
Total Parking Spaces 2
Garage true
Building
Foundation Slab
Sewer Public Sewer
Water Public
Level or Stories 1
Schools
Elementary Schools Carencro Heights
Middle Schools Acadian
High Schools Carencro
Others
Tax ID 6154292
Acceptable Financing Cash, Conventional, FHA, Rural Development, VA Loan
Listing Terms Cash, Conventional, FHA, Rural Development, VA Loan
Special Listing Condition Arms Length
Read Less
Want to know what your home might be worth? Contact us for a FREE valuation!

Our team is ready to help you sell your home for the highest possible price ASAP







