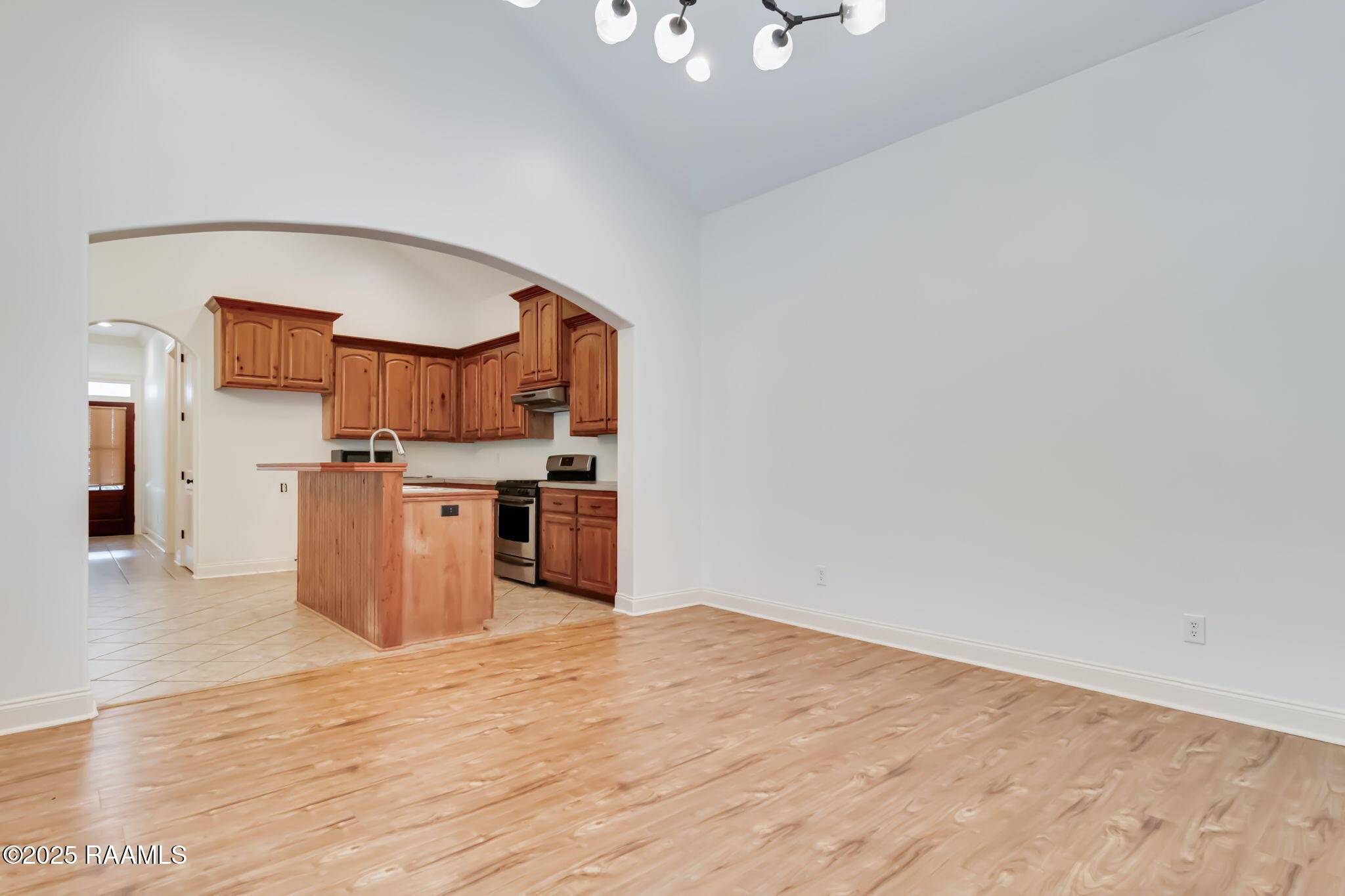318 Chimney Rock BLVD Lafayette, LA 70508
2 Beds
2 Baths
1,212 SqFt
OPEN HOUSE
Sat Jul 19, 10:00am - 12:00pm
UPDATED:
Key Details
Property Type Single Family Home
Sub Type Garden/Patio
Listing Status Active
Purchase Type For Sale
Square Footage 1,212 sqft
Price per Sqft $164
Subdivision Richland Heights
MLS Listing ID 2500001207
Style Traditional
Bedrooms 2
Full Baths 2
HOA Fees $150/ann
HOA Y/N true
Lot Size 871 Sqft
Property Sub-Type Garden/Patio
Property Description
Location
State LA
County Lafayette
Zoning Residential
Direction Ambassador Caffery South, R on Verot School Rd. R on Chimney Rock Blvd. between Teche Nursery and Mirage Salon. Home on the Right
Interior
Interior Features High Ceilings, Bookcases, Built-in Features, Cathedral Ceiling(s), Computer Nook, Crown Molding, Kitchen Island, Varied Ceiling Heights, Walk-In Closet(s), Concrete Counters, Granite Counters, Granite Tile Counters
Heating Central
Cooling Central Air
Flooring Laminate, Tile
Fireplaces Number 1
Fireplaces Type 1 Fireplace, Gas Log
Appliance Dishwasher, Disposal, Dryer, Electric Range, Microwave, Refrigerator, Washer, Electric Stove Con
Laundry Electric Dryer Hookup, Washer Hookup
Exterior
Exterior Feature Lighting
Fence Wood
Roof Type Composition
Private Pool false
Building
Lot Description 0 to 0.5 Acres, Level, No Outlet Street, Waterfront
Story 1
Foundation Slab
Sewer Public Sewer
Schools
Elementary Schools Milton
Middle Schools Milton
High Schools Southside







